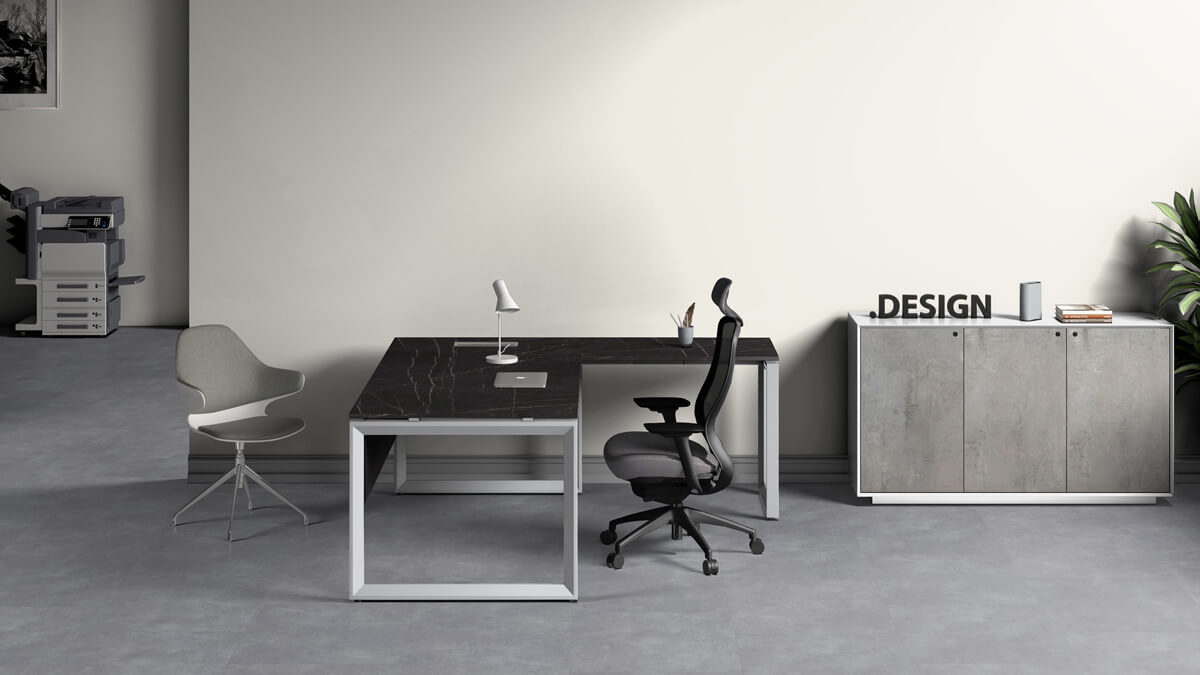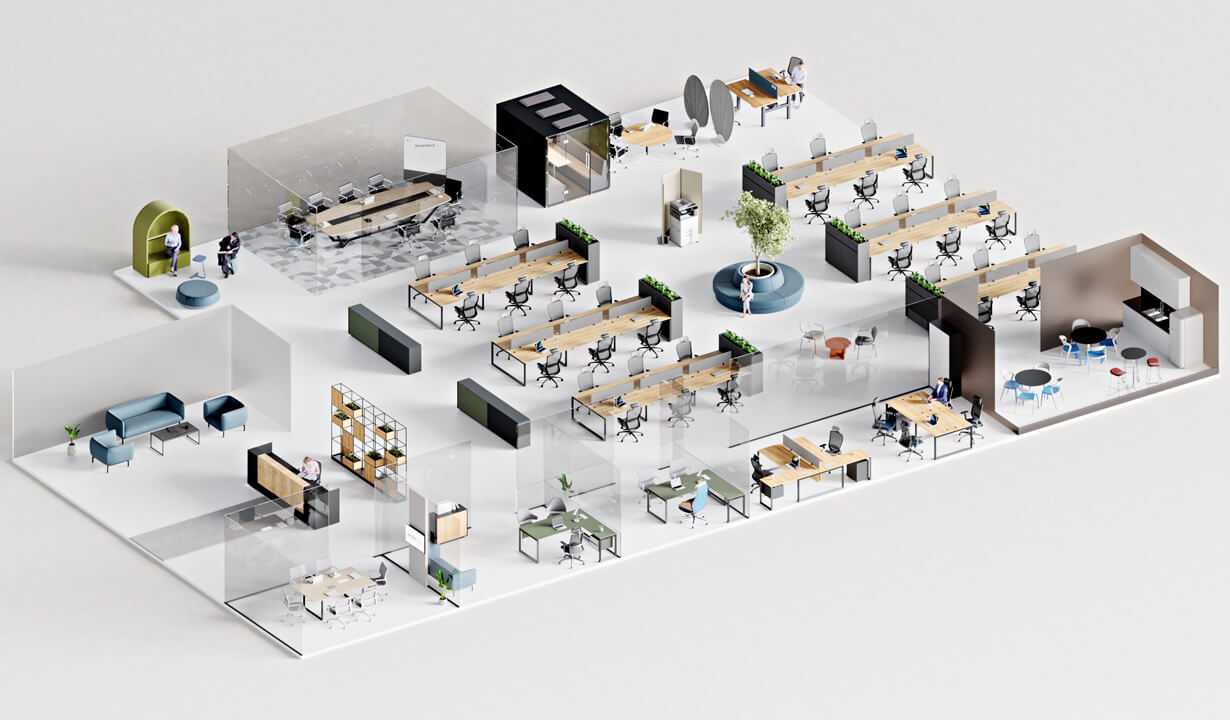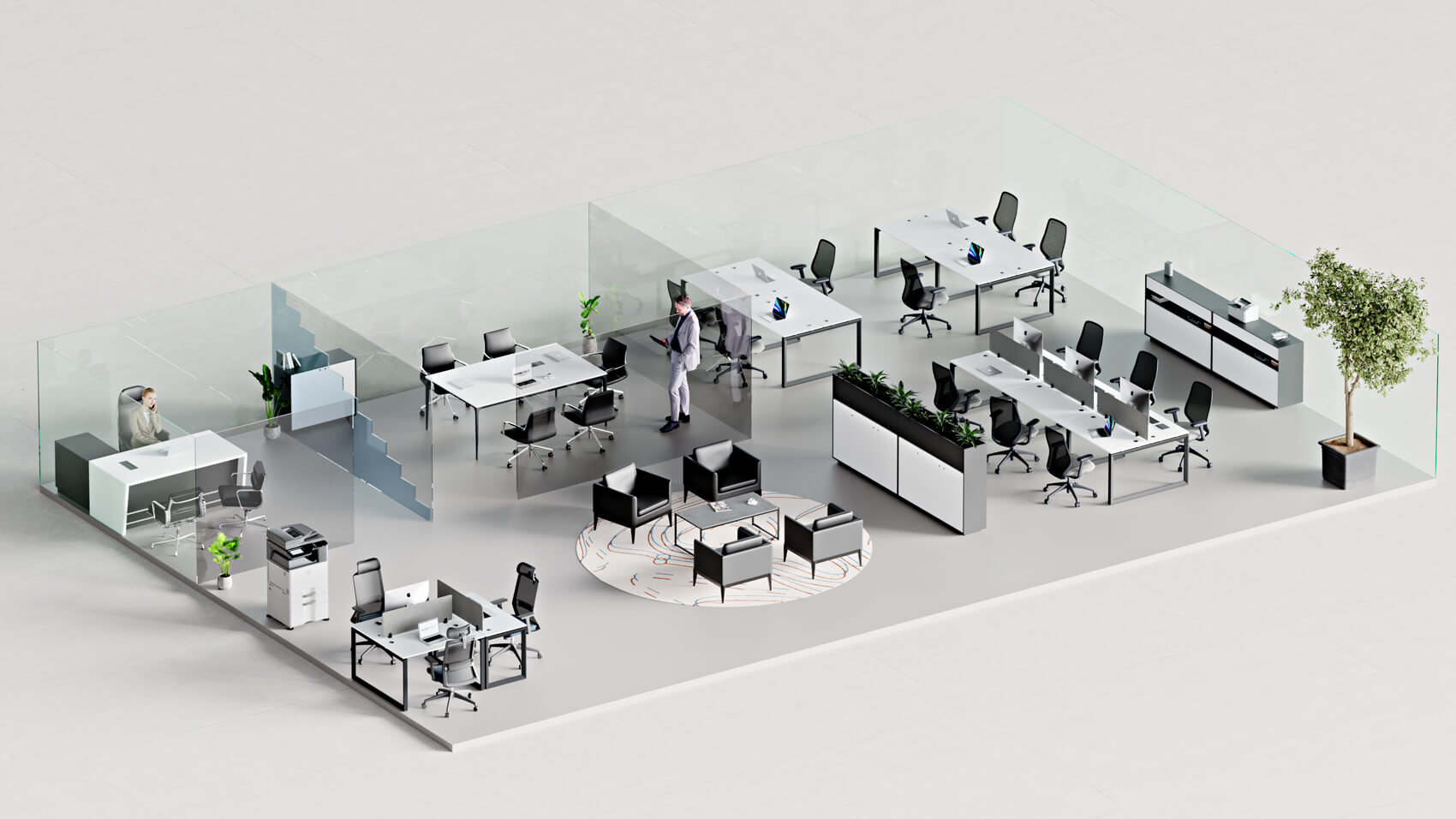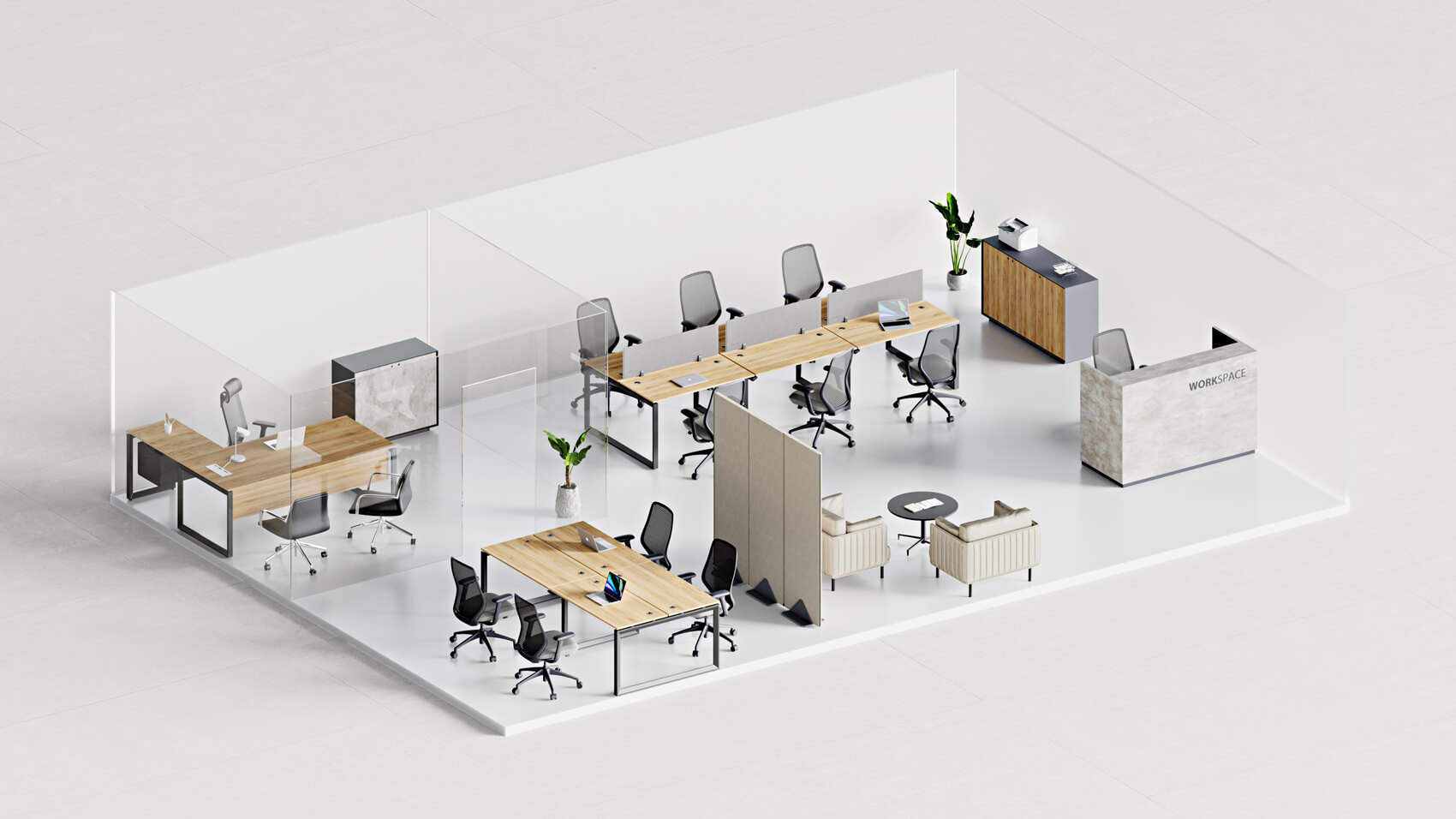
Medium Space
Small Space - SS01
Nordic small space designed for simple small workplace.
- 70 sqm
- 10-12 people
- Co-working Type
- Reception
- Lounge
- EUR 8,333-11,666
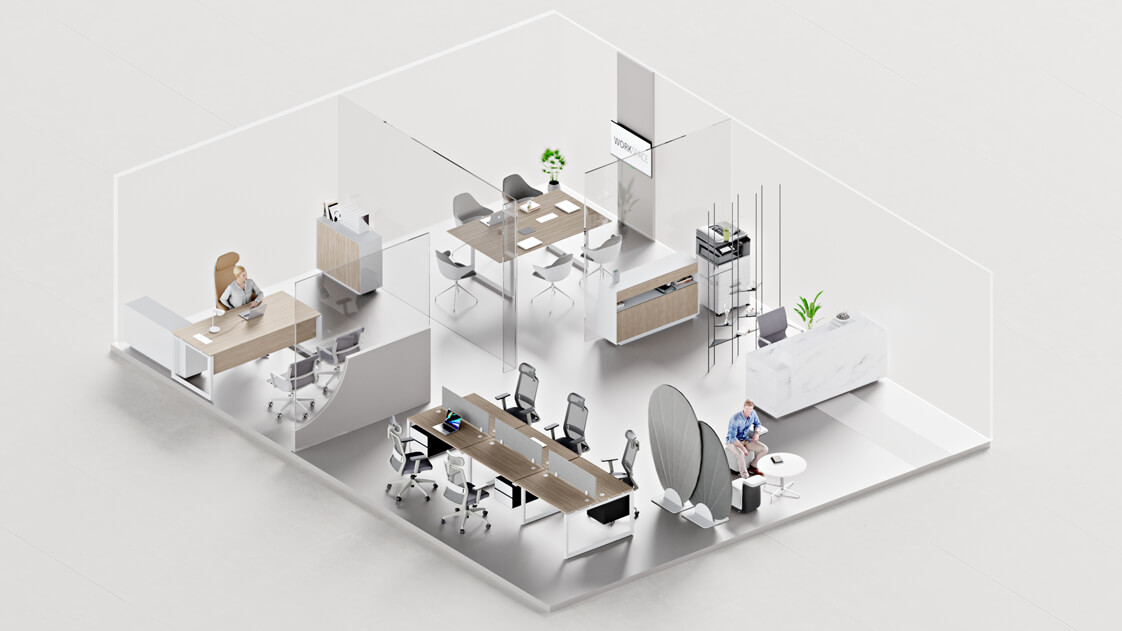
Small Space - SS02
Well-organized open type space designed for small group. It can accommodate up to 8 staffs.
- 80 sqm
- 6-8 people
- Partitioned
- Meeting Room
- Reception
- EUR 10,000-13,333
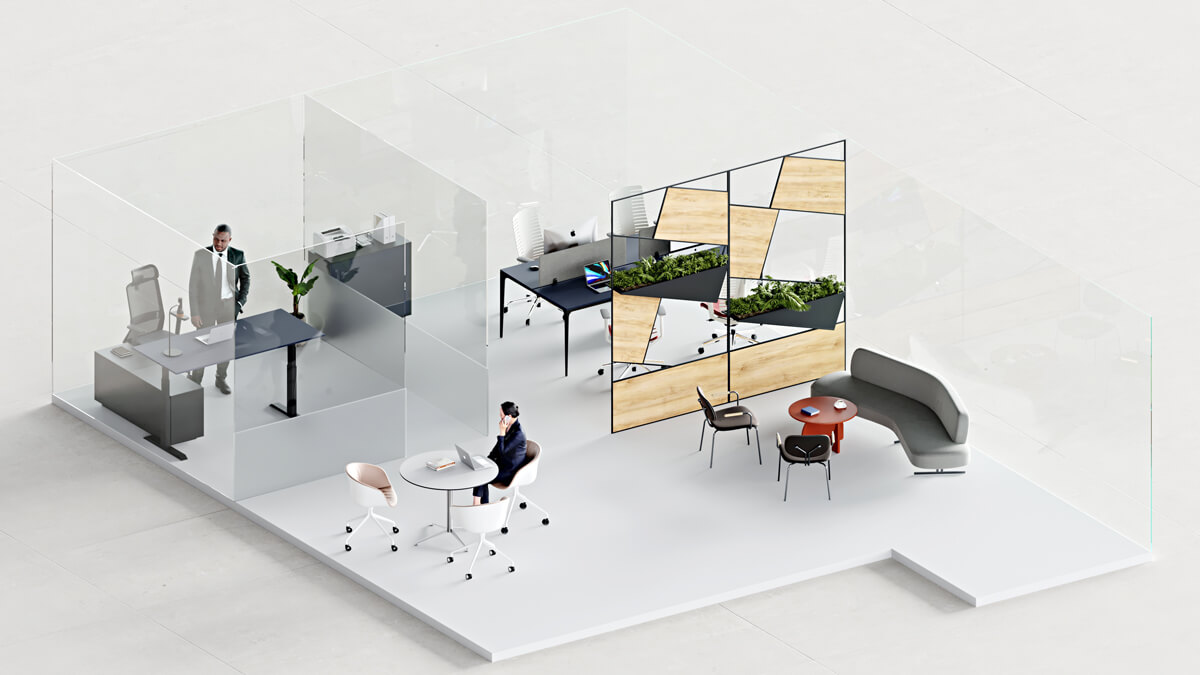
Small Space - SS03
Aesthetic dark theme small office that can occupy up to 5 employees.
- 54 sqm
- 5 people
- Open Type
- Lounge
- EUR 5,000-8,333
Max Series Dual Motor Electric Height...
1 Reviews
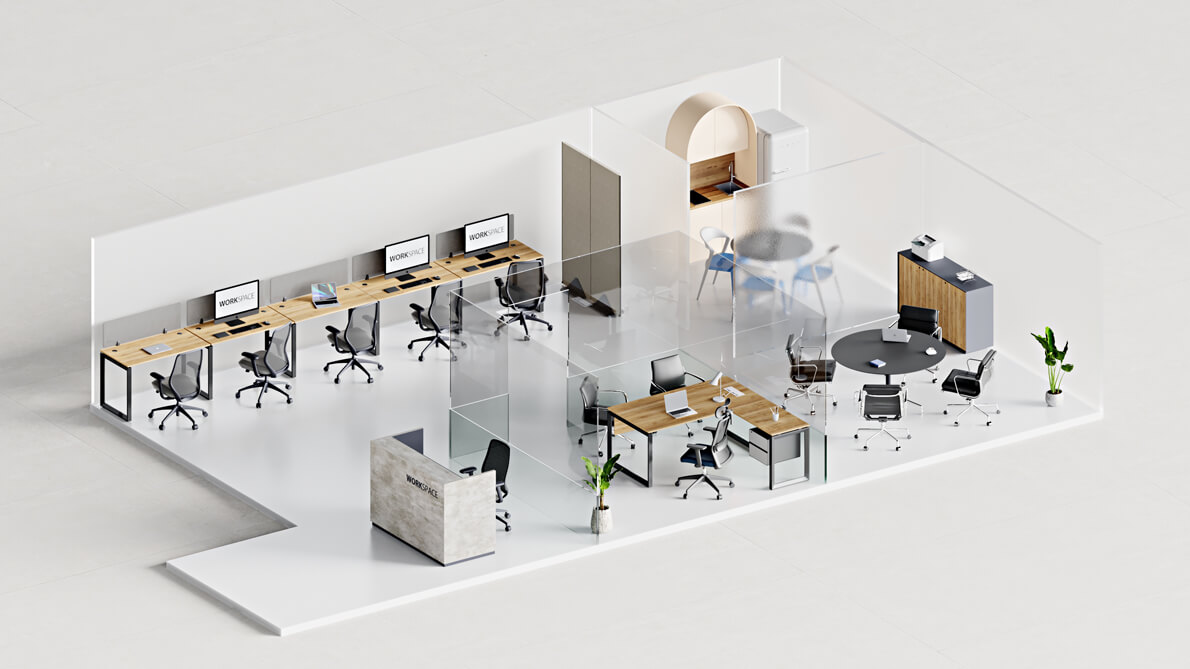
Small Space - SS04
Industrial small office area with complete setup for a start-up company.
- 70 sqm
- 6-8 people
- Open Type
- Meeting Room
- Reception
- Pantry
- EUR 6,666-10,000
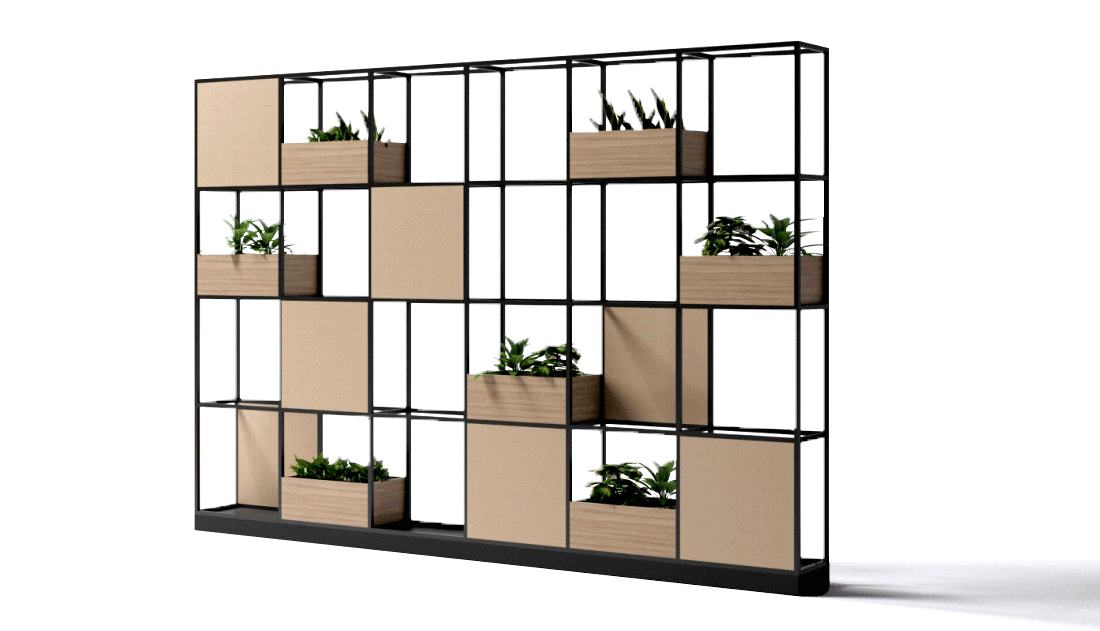
Planters
Select plant dividers as your partitions in workplace.
There are a lot of choices that can give your office nice impression.
There are a lot of choices that can give your office nice impression.
WDS is an innovative office interior and furniture design visualization tool developed by WORKSPACE to assist businesses, interior designers and individuals choose the best material color combinations.
By providing multiple ready office space scenarios, you can visualize how the furniture, colors and design elements that you are considering will come together in your finished space.



























